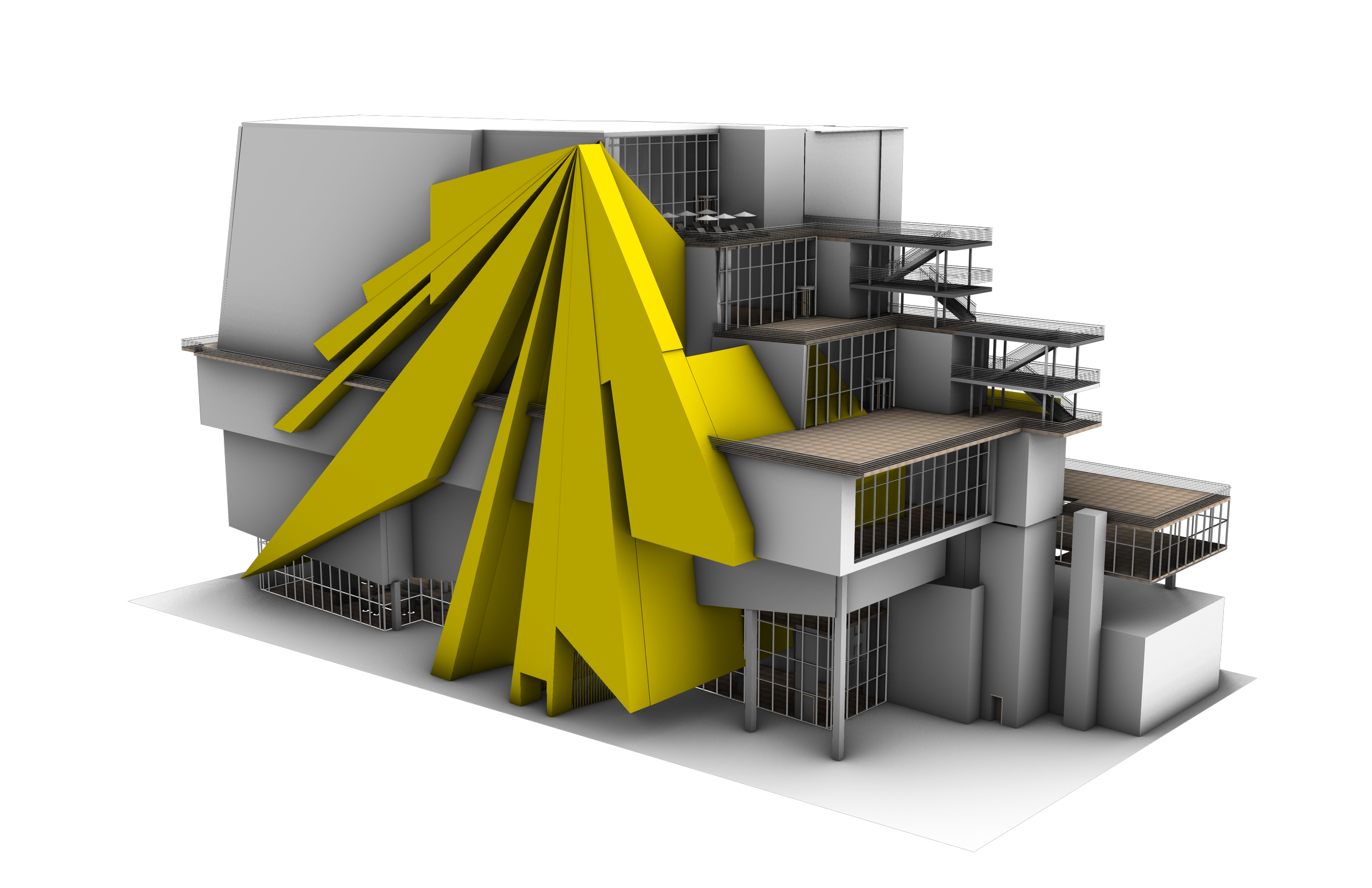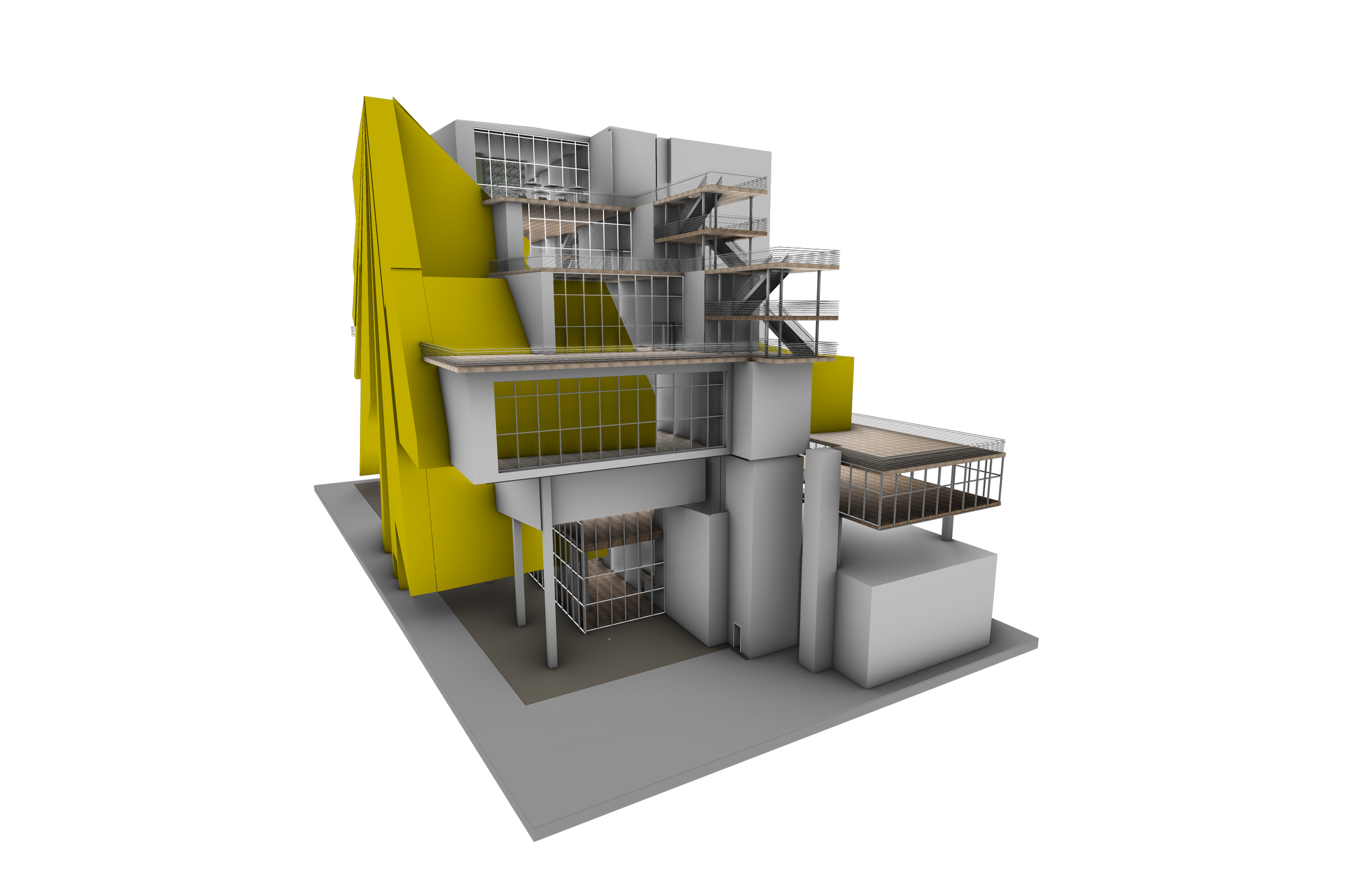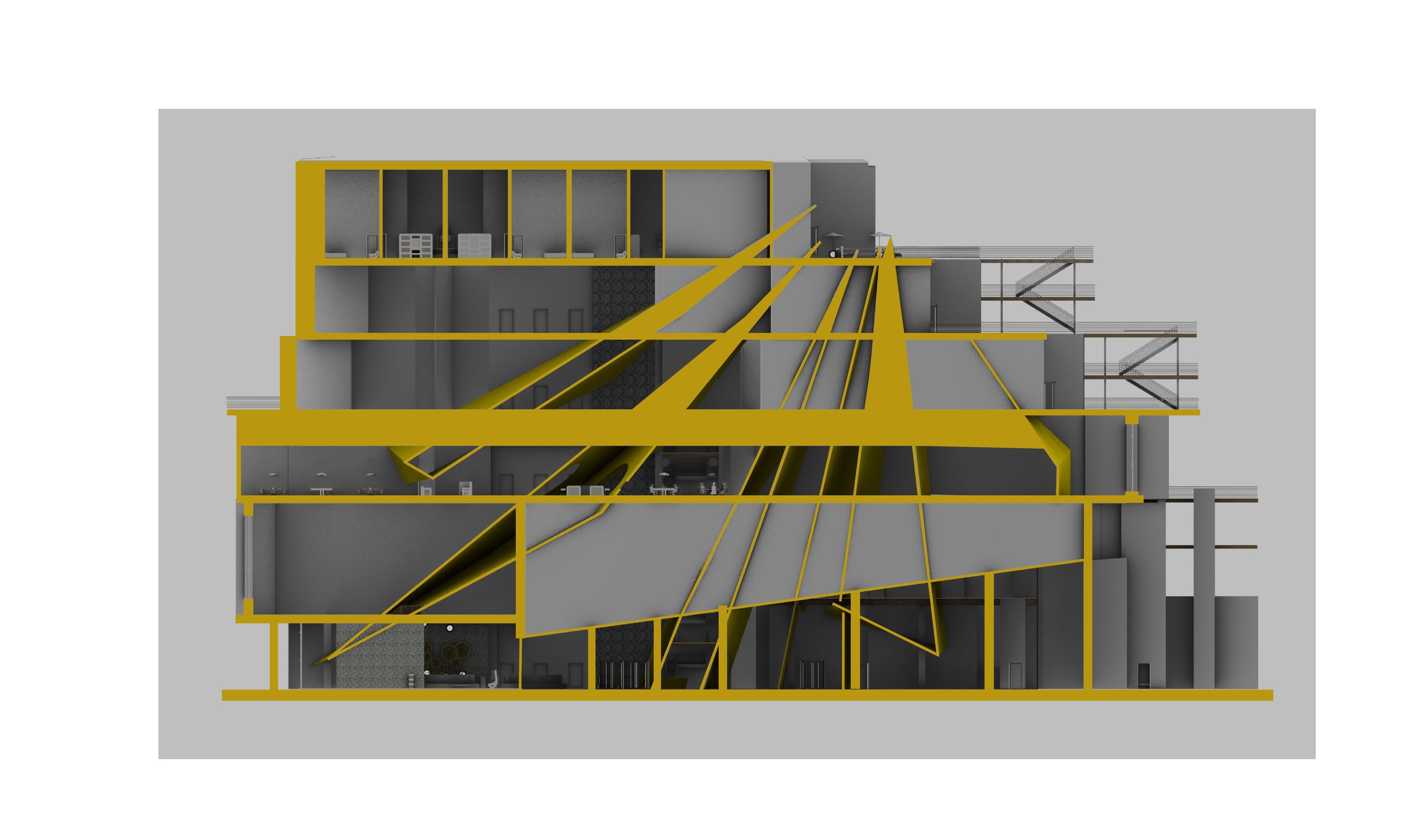Manhattan Street grid
Stonehenge floor plan
The overlapping of both plans as a starting point helped me during the process of developing the intervention.
I used the center of Stonehenge as the center of a circle that I divided in 12 slices with a 29 degrees angle and used the Manhattan Street grid to slice the entire shape.
A series of boolean operations such as intersect, delete, join, and split defined the final shape.






